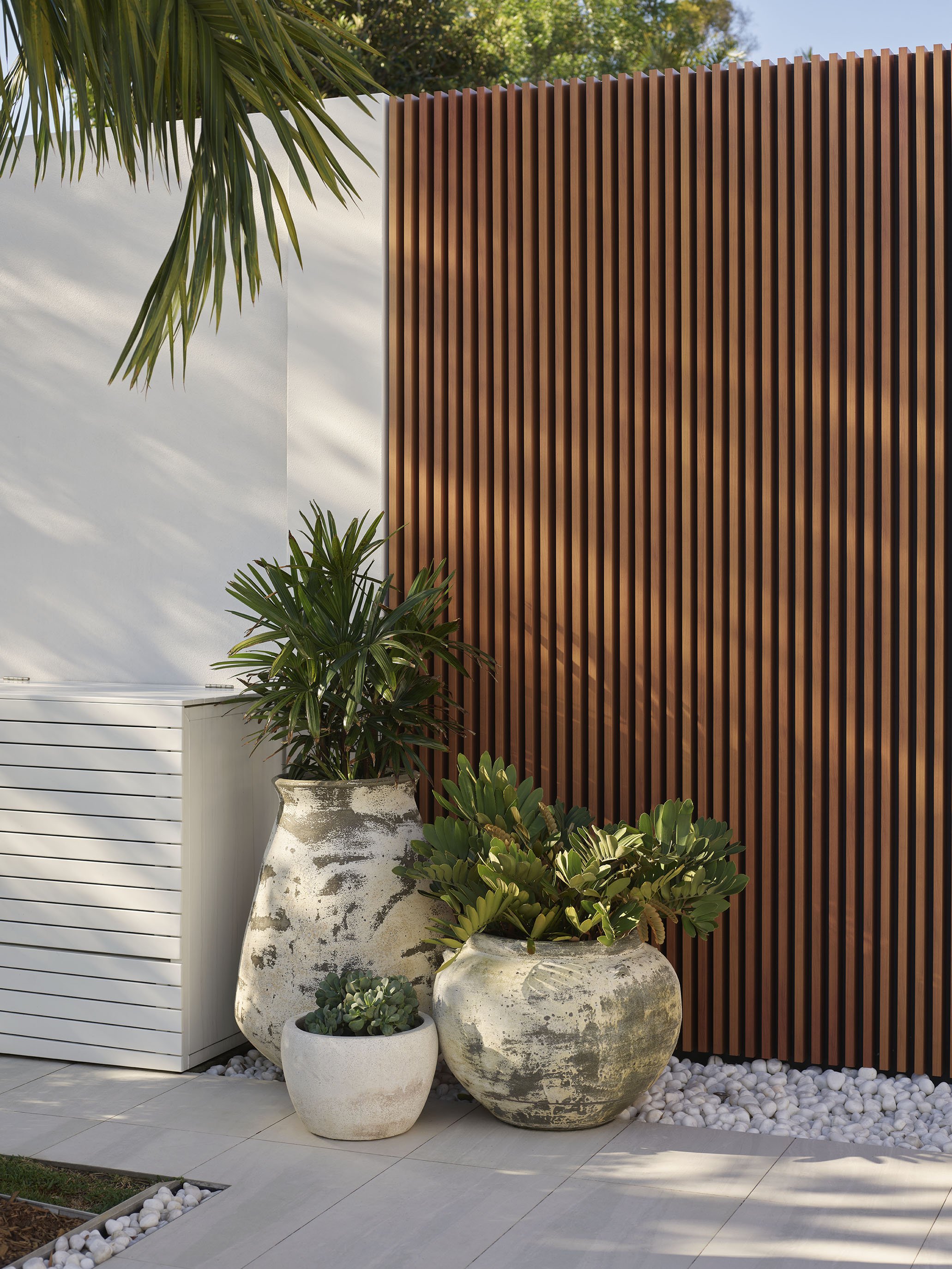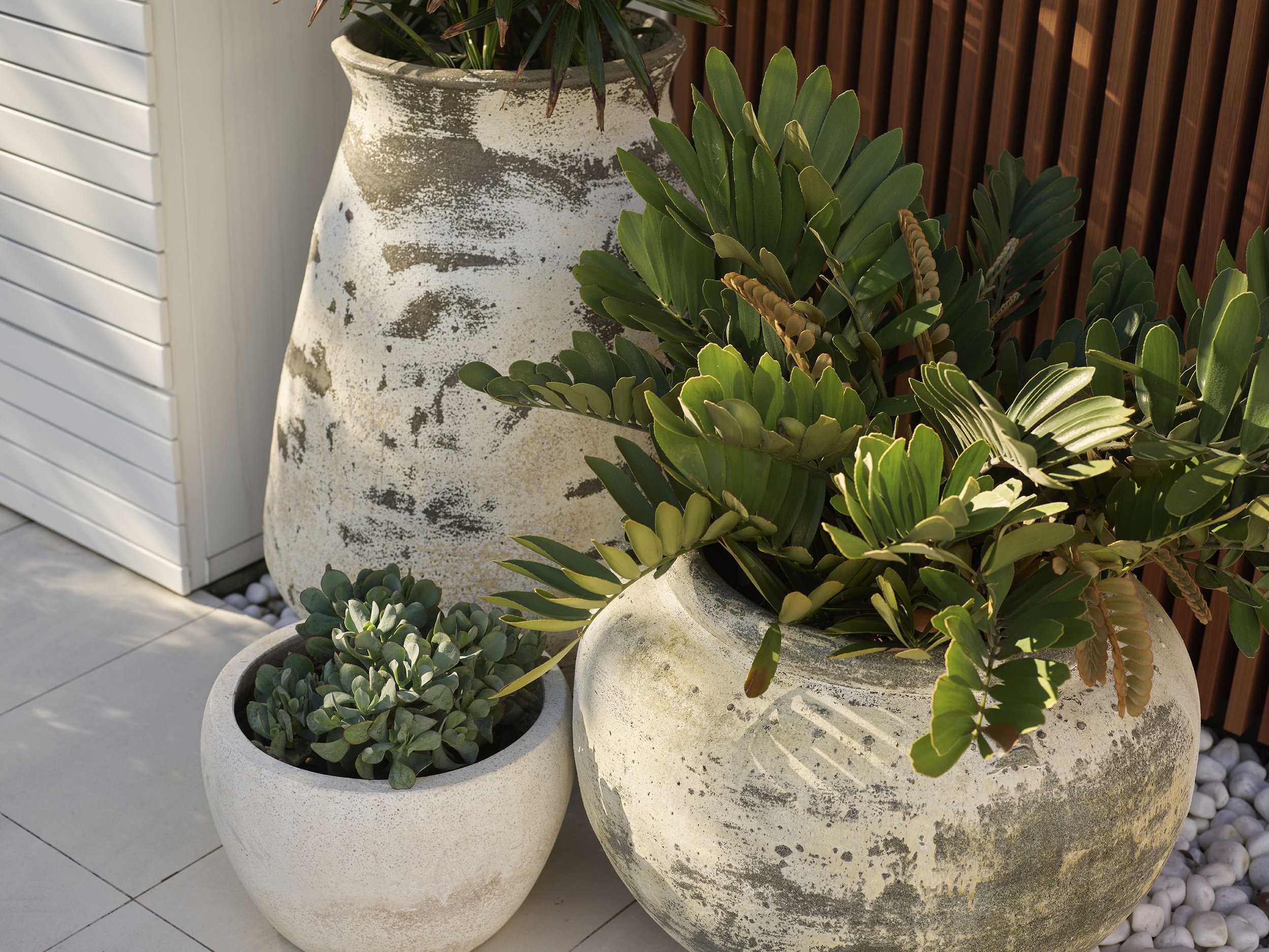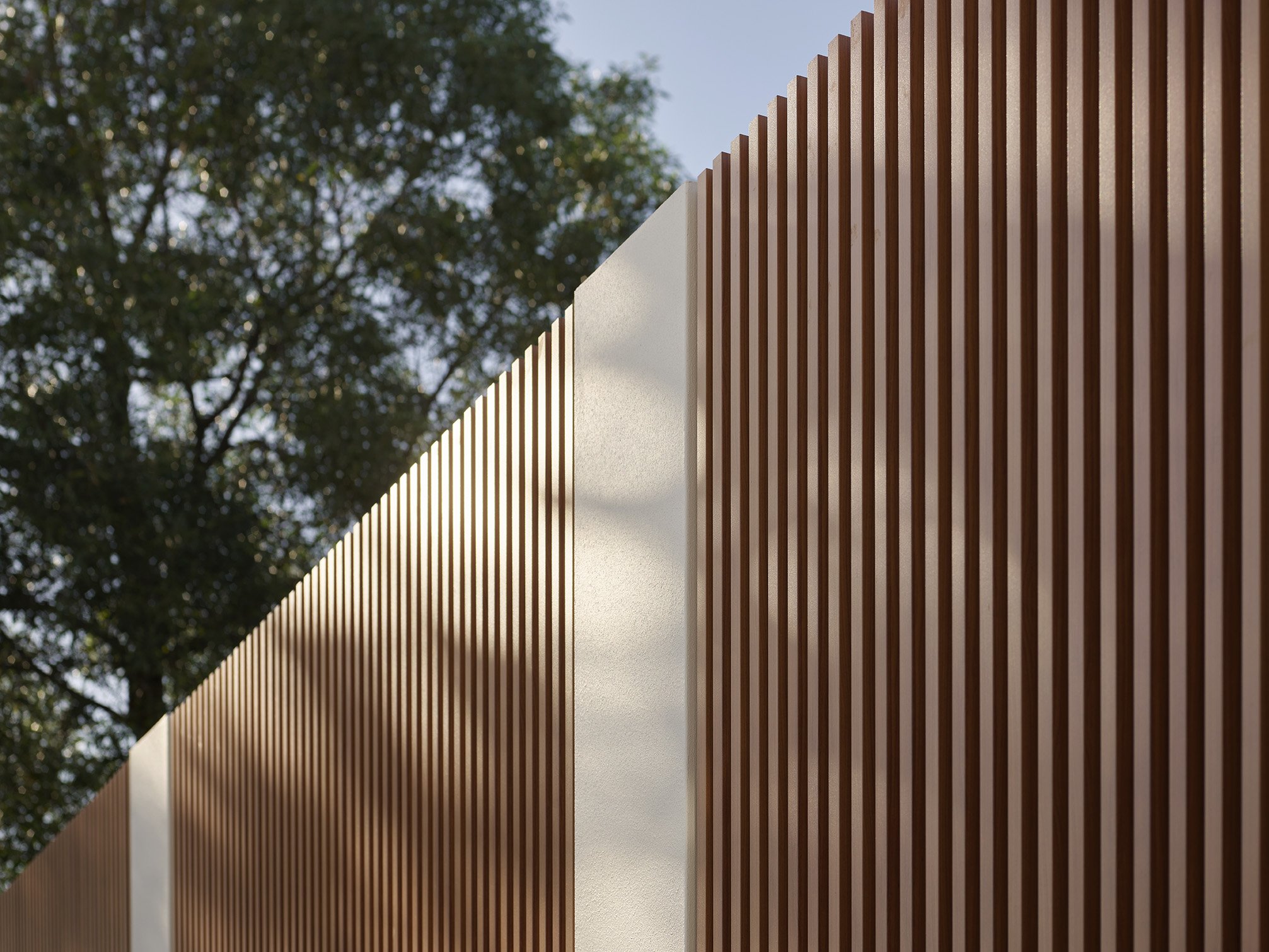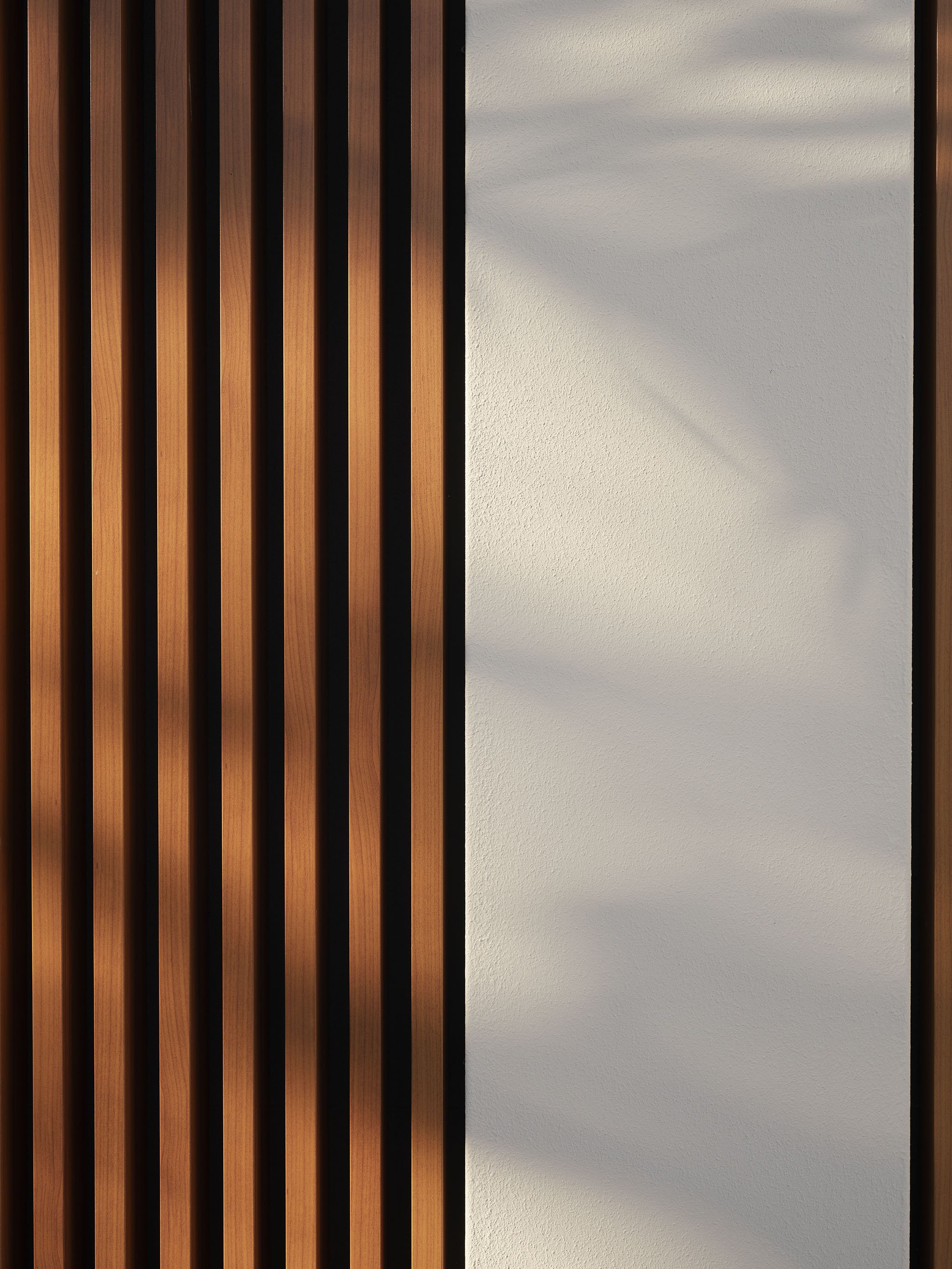Hermitage Close
This project was born from the need to address a failing retaining wall on the adjoining neighbours boundary.
Seeking an alternative replacement which met the desired aesthetic of the client. There were some practical considerations; reactive clay soil, underground services, limited site access, fence height restrictions and a council egress at the rear of the property.
An example of a truly collaborative partnership between client and designer. As the design evolved more options became accessible. The ultimate result was an elegantly balanced feature fence. Tying in with the Architecturally designed modern home and warm tones of Blackbutt timber. Softened with cascading plants in large format pots.





